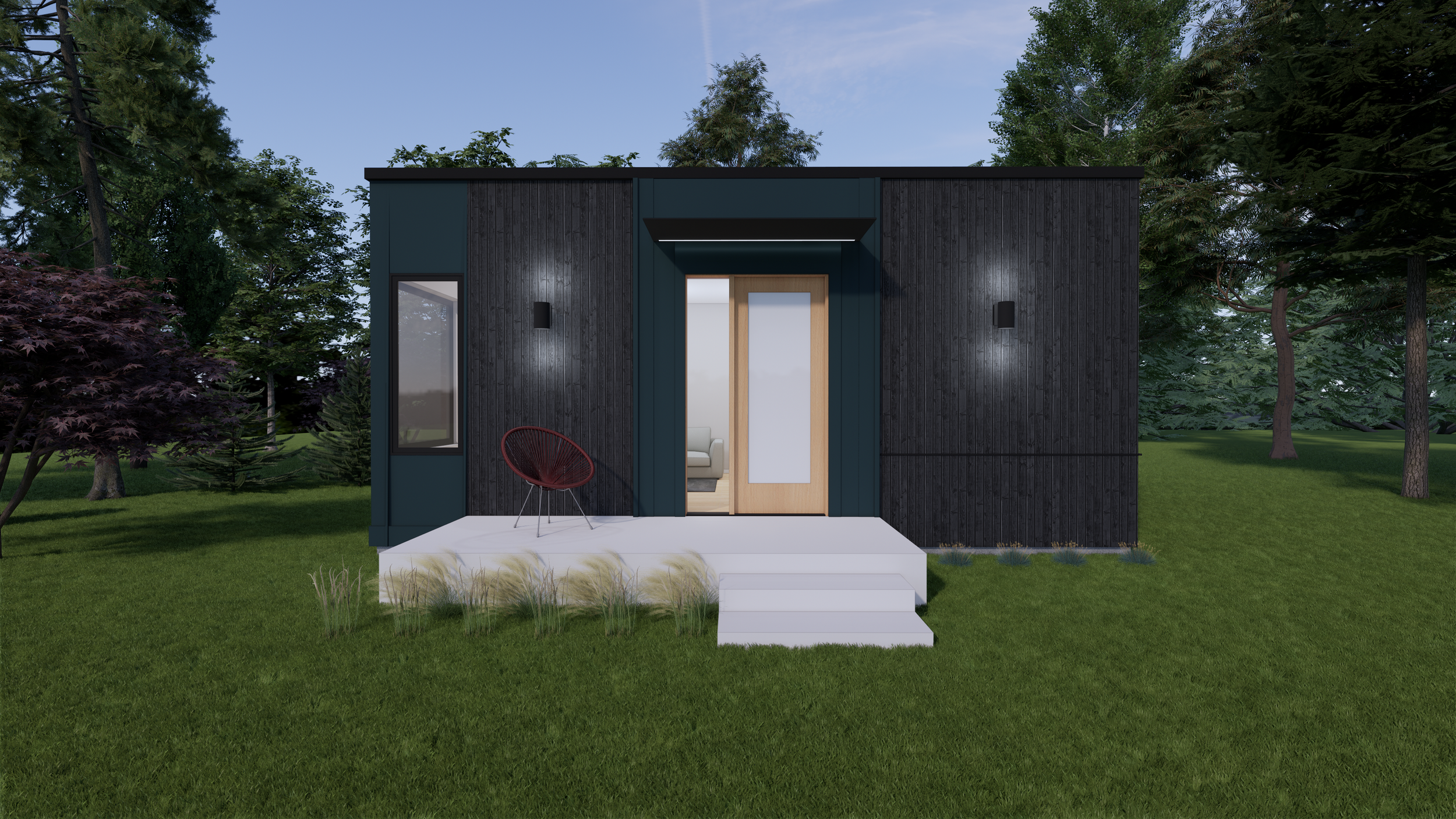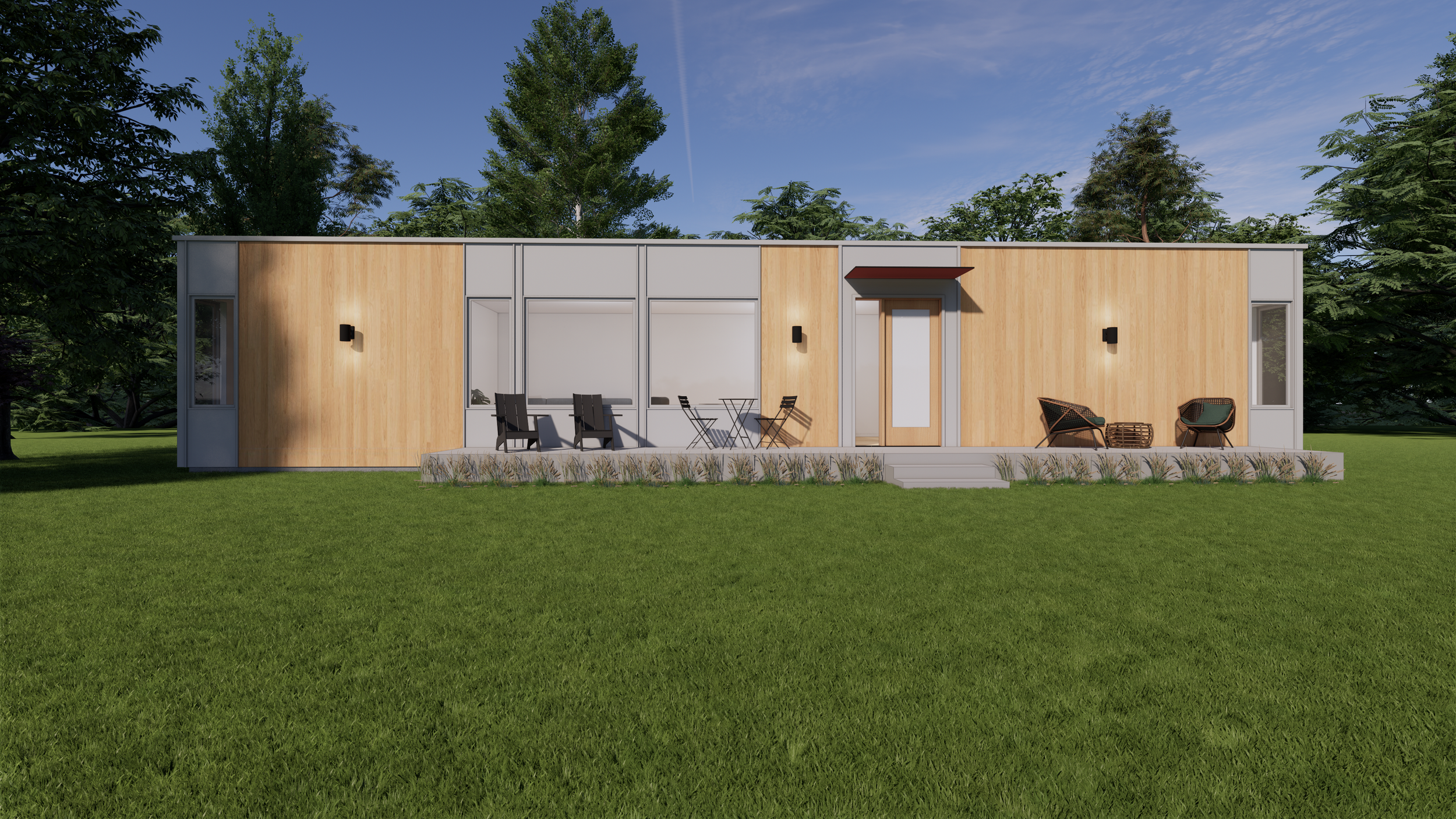Model:
M6

TYPE:
2-BedroomFOOTPRINT:
60'-0" X 15'-0"SIZE:
900 SFWith two bedrooms, generous gathering space, and a wrap-around patio, the M6 gives you the most options for your dynamic life.
This model’s secondary entry makes it ease to connect to the outdoors and more flexible to site.
Specifications
(A) 30" Electric Range(B) Sink with Optional Dishwasher(C) 30" Refrigerator(D) Solid Surface Countertops(E) Stackable Washer / Dryer(F) Heat Pump Water Heater(G) 48" Bathroom Vanity(H) Wall-Hung Toilet(I) Fiberglass Tub or Shower Pan with SurroundFloorplan
Compare Models
M2
Studio
1-Bath375 sfM3
1-Bedroom
1-Bath525 sfM4
1-Bedroom
1-Bath675 sfM5
2-Bedroom
1-Bath900 sfCurrent Model
M6
2-Bedroom
1-Bath900 sf
Build your HONE
Book a 15-minute intro call with our team. We’re excited to talk to you about your future HONE home.








